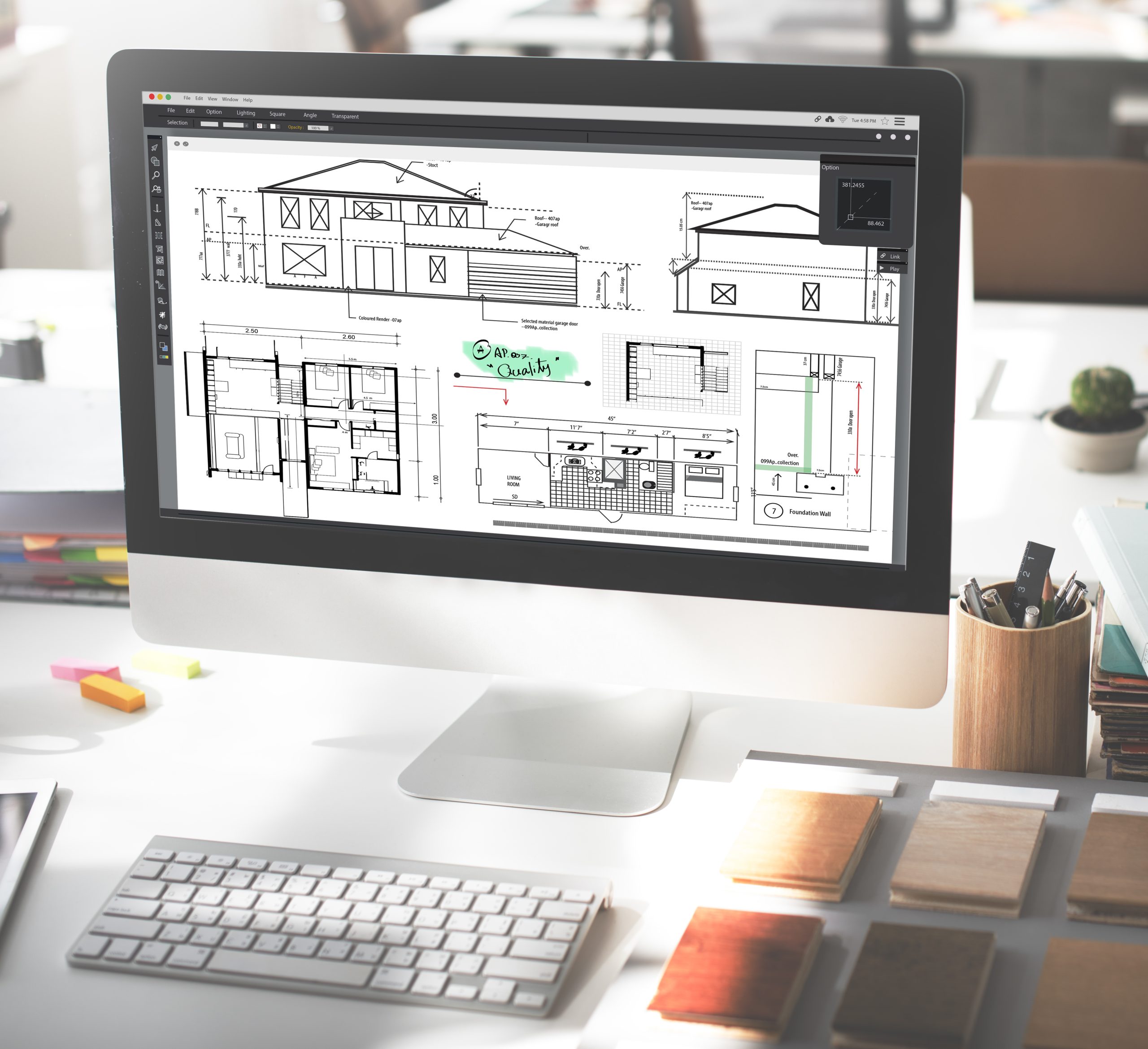Getting command of your design process is a challenge! This challenge is comprehended and executed with effective management. A full-stack modeling, rendering, integrated drafting of fixings and electric wire provides access to the entire building project. It helps you with architectural structure as well as in managing the construction.
Revit architectural BIM modeling provides most of the required features to accomplish the construction obligations. Revit by Autodesk is one of few BIM software to do it so.
If you are comparing and looking for benefits of Revit BIM services in Revit architectural modeling for your upcoming construction, read further to know more.
Why Revit software is considered beneficial for architectural design, structural engineering, and BIM professionals?
In recent times, the architecture industry is experiencing various challenges such as reduced margins, raising concerns of sustainability, shortage of skillful work, increasing demands, etc. They must use methodology and tools that would allow them to find solutions to these problems.
Recommended: Why You Should Embrace BIM Technology
Building Information Modeling (BIM) is one such solution that permits the AEC (Architecture, Engineering and Construction) industry professionals to use the tools needed for designing, planning, construct, and management.
Revit supports BIM by authorizing the production of data-rich and precise 3D models that depict the natural environment of the architectural, structural, and MEP design.
1. A cost-effective way to save money with Revit architectural
Green is economical! If planned well sustainable construction saves money and increases the significance of a project. Utilizing BIM, efficient planning is easy and effective. It helps you achieve low-level energy output.
How to save money with Revit Architecture? If you need to find a company that provides the best Revit Modeling and Revit BIM services. The best firm will understand both 2D and 3D CAD modeling.
Recognizing the construction dynamics Arcengine has deployed a dedicated team for comprehensive Revit modeling and BIM services. Our team apprehends BIM software and uses it effectively for our clients, we provided top-quality services at competitive prices.
2. 2D and 3D modeling and outlook of the object
Understanding the depth of the object needs experience and structured discipline to achieve the final look of the object.
The chief aim of planning and designing the structure is to save money on errors with Revit you can understand how blueprints and other documentation work in a 3D environment.
We provide document drafting and BIM modeling with combinations of one or more software. Revit Architecture modeling is most efficient in implementation because of the easy integration of documents and engineering operations.
The CAD to Revit conversion process is vital before working on a project on Revit software. It saves time on drafting the construction and reduces human errors
3. Accurate tracking of Costs, Project Success, and developing communication
Simultaneously with different routes, Revit software combines with ReCap. While remodeling and renovations, it has the remarkable possibility to plan, decide the cost, manage projects and build accurate 3D models for the new construction in the old construction.
Revit software incorporates expense tracking and forecast as a component of its BIM. It provides timeliness for innovation in development projects. It allows in use for architectural drafts as an enterprise resource planning (ERP) for the draft.
Revit Architectural Modeling software helps to deliver necessary information that leads to effective communication. Collaboration is easy with Revit, it promotes coordination with various parties such as architectural, structural, and MEP.
4. Integrated Multi-Discipline platform for Drafting System
When it comes to modern construction projects is essential to have a multi-disciplinary platform because different stages of construction have dedicated designers playing a different role.
Revit software is a multi-discipline BIM. It is useful in Mechanical, structural, site, and it also focuses individually on contractors, the designs.
Managing the construction design for skyscraper like Shanghai Tower, Chrysler Building, The Shard needs Multi-platform and multi-disciplinary functionality to thrive the plan.
5. Realistic visuals
CAD and BIM software like Revit furnishes more than just managing the project. Visualization abilities are precious when it comes to communicating design and marketing.
It is an excellent tool for architectural drafts, blueprints, and maintenance planning. Revit architectural modeling and virtual reality have constructively proven to hype in profitability for the investors.
Recommended: Large-Scale Buildings Design and CAD Architecture
It helps you in generating more credibility for your project. Interested parties can walk into immersive virtual mock-ups of the building.
Conclusion:
Revit architectural modeling is a dynamic tool to present your design to potential prospects. It helps you in tracking, managing, maintaining, and visualizing the project.
It is a multi-platform with various integrated tools and cross-functionality that heighten profitability and reduce cost.
At Arcengine Technologies LLC, we developed strategic discipline within our company to produce small-scale and large-scale skyscraper designs. Our team is dedicated to drafting comprehensive designs for our clients. We give preference to your design with heart and soul because we understand the significance of drafting in construction.
Do you think Revit architectural drafting right match for your project? If you want to know more about the right fit for your construction you can contact us or drop an email and we will reach you soon.

